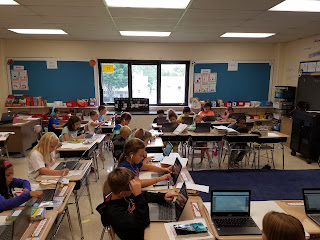Recreating the Space
Recreating the Space- Our New Learning Place
Then...
Don't forget from whence you came. This was my classroom in August of 2016. You'll see a more traditional set up to start the school year. Notice the desks, blackboards, bulletin boards, and standard issue rug. We expanded to more flexible seating, but the students maintained their own desks. Our team was already well versed in 1:1 technology and wading in the ocean of personalized learning.
Now...
With collaboration and communication as top priorities, flexible seating took precedence in developing a new classroom design. Tables will replace desks. Students will have the opportunity to choose between sitting, perching, or standing at tables on one of two types of chairs. There are also ottomans, bench seating, and Chilewich mats (courtesy of Studio GC).

In addition to these work areas, there are whiteboards everywhere (or there will be!). Roughly 3 out 4 walls are or will be (furniture delay) covered with whiteboards. There are so many places for students to work, it's really exciting!
 Students will always travel with their binders and pencil pouches to their workplaces. It helps that we don't really use textbooks anymore, except for math. They won't have an assigned place, though I think that we will establish home-bases for quick assembly when needed or for subs. Establishing routines and fairness with seating will be one our first class discussions.
Students will always travel with their binders and pencil pouches to their workplaces. It helps that we don't really use textbooks anymore, except for math. They won't have an assigned place, though I think that we will establish home-bases for quick assembly when needed or for subs. Establishing routines and fairness with seating will be one our first class discussions.Adequate storage for both teacher and student materials was also a priority. It has been very exciting (and nerve-wracking) to watch the transformation take place. It began with a complete gut. My room is pretty large, but it seemed huge when it was taken down to the bricks. Cabinets now reach all the way to the ceiling, and there are a lot of them! Not to mention drawers, a coat closet, and student cubbies.
 Housing my extensive library was/is my only concern. I had to downsize from six shelves of books to three. The three shelves are twice as deep as the six were, so I am using new and larger bins. This required separating the books into more sizable groups, literally going from about 60 bins to nine. The books are also not completely visible though they are easily accessible. I have some ideas for featuring certain books, but am open to suggestions.
Housing my extensive library was/is my only concern. I had to downsize from six shelves of books to three. The three shelves are twice as deep as the six were, so I am using new and larger bins. This required separating the books into more sizable groups, literally going from about 60 bins to nine. The books are also not completely visible though they are easily accessible. I have some ideas for featuring certain books, but am open to suggestions.The physical space was design with learning in mind. Specifically the space was designed with communication, creativity, critical thinking and collaboration in mind. Learning will be even more personalized this year. Students will take more ownership of the space they spend a large portion of their day in. I'm excited to navigate these uncharted waters with them.
Coming soon! Video Panoramic
Reflections:
Wow! There is a lot of furniture! Twelve tables, six ottomans, 24 chairs, 6 Chiliwich circles, four "couch chairs", two freestanding dry-erase boards, and two rolling chairs. Thank goodness the tables nest.
Whoa! Students arrive tomorrow, and we will need to navigate the world of flexible seating together. I'm looking forward to getting to know each person, but I'm admittedly a little nervous about the initial lack of structure, ie. assigned seats.
Wah! We're still coordinating the final touches. The dry-erase doors to cover the cubbies were the wrong size, and we're waiting on the replacements. My desk still hasn't been installed, but it's more of a shelf, and I'm making due with the book cart, and a few other small things. Construction knows no timelines, and teachers are flexible, so bring on the children!




Awesome! Good luck tomorrow!
ReplyDelete